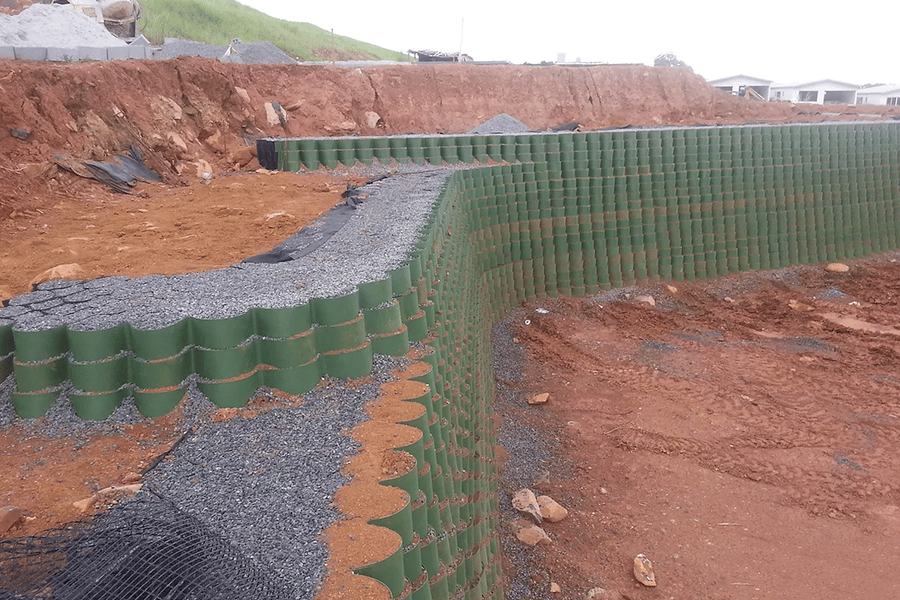Developing a durable commercial retaining wall can be complex. Every project has unique financial and foundational challenges. These include but are not limited to space constraints, soft subgrades, and project budgets.
Whether it be a large-scale gravity wall, mechanically-stabilized earth, or a concrete cantilever wall, the most critical component is always the base. And you can run into delays with the client by working with the wrong retaining wall foundation.
Also, the wall could fail under pressure if you don’t design and construct the base to withstand the test of time. This can result in significant expenses down the road that jeopardizes your company’s reputation.
We believe geocell bases are an often overlooked base that can solve these traditional problems. Keep reading this guide to learn how to prepare a geocell foundation for your retaining wall.
Important Considerations for a Retaining Wall Base
Every retaining wall project is unique depending on the type of retaining wall. Among other factors, the project size, scope, slope, and budget are significant to review before selecting a base.
You should keep these crucial considerations in mind when laying any retaining wall foundation.
Determine the Wall Height and Length
The more lateral force your wall needs to withstand, the higher and steeper it should be. That’s why it’s absolutely necessary to determine the height and length of the wall before installing a foundation.
Of course, you will discuss these structural concerns with the client to give them realistic project goals and deadlines for completion.
Ensure Proper Drainage
When it comes to retaining wall development, an essential consideration is a drainage.
Your wall could fail after a heavy rainstorm if you don’t create proper drainage flows. This could lead to injuries, extra expenses, and a major loss of business for your company.
You will have to keep in mind whether the base material has natural drainage or if you need to install a mechanical system. Most landscape architects backfill their walls with gravel and install a drainage pipe.
BaseCore Geocell, for example, is a customizable geocell foundation that has perforated cells across its structure. We recommend ordering a custom fit around whatever extra drainage systems you install if necessary.
Decide Your Materials
Wall height and proper drainage conversations eventually lead back to your retaining wall’s base material. That’s why we believe the foundation is your company’s most critical consideration.
Larger projects can involve rows of blocks, concrete slabs, or even filled wire boxes. These materials and other large aggregates can skyrocket costs and delay your crews’ hauling time.
For large-scale retaining walls, BaseCore™ Geocell will serve as a reliable, durable, and cost-effective base and structure.
Step-by-Step Instructions for Building a Retaining Wall Foundation
When developing a retaining wall, the exact steps will vary depending on the type of wall, the project size, and the slope angle.
A highway gravity wall, for instance, will have different foundational needs than a mechanically-stabilized earth project.
Overall, the retaining wall foundation serves as the foundation that holds it all together. You will lay the first row of materials inside the trench or prepared subgrade and build upward from there.
Below are a few simple steps for developing a long-lasting and cost-effective base for your retaining wall with geocell. For particularly large or complex walls, we recommend consulting with our project engineers.
Step 1: Prepare the Subgrade
The first step you will take is to prepare the subgrade ground. This usually involves digging out a trench, removing any unsuitable materials, and installing some type of landscape fabric.
We recommend purchasing industrial geotextile fabric to prevent the geocell from pushing into the subgrade. Your client cannot afford for the ground to shift underneath the retaining wall.
Step 2: Expand, Stake, and Connect the Geocell Panels
After expanding it, you will stake the geocell on the bottom layer with rebar on one side. Then, you can connect the adjacent panels with a product like Baseclips that helps maintain lateral strength across the foundation.
Step 3: Infill and Compact
Finally, infill the retaining wall cells with gravel, soil, or other infill material. Once you have compacted the infill and leveled off any extra, you can begin the process of adding the next layer.
Solve Traditional Retaining Wall Problems with Geocell
For commercial retaining walls, it is important that you have a strong foundation that can last for decades and withstand the elements. This means that you need to ensure that every layer is completely level and that proper drainage can take place.
The last thing that you want is for your wall to fail.
We believe that geocell foundations are an inexpensive option that saves company time and reduces project deadlines. They apply tensile strength and lateral forces across the entire base that guarantee seismic performance.
Consult with one of our retaining wall experts to learn more about geocell and see product specs and testing. Give us a call at (888)-511-1553 and we’d be glad to tell you more about this retaining wall solution.
